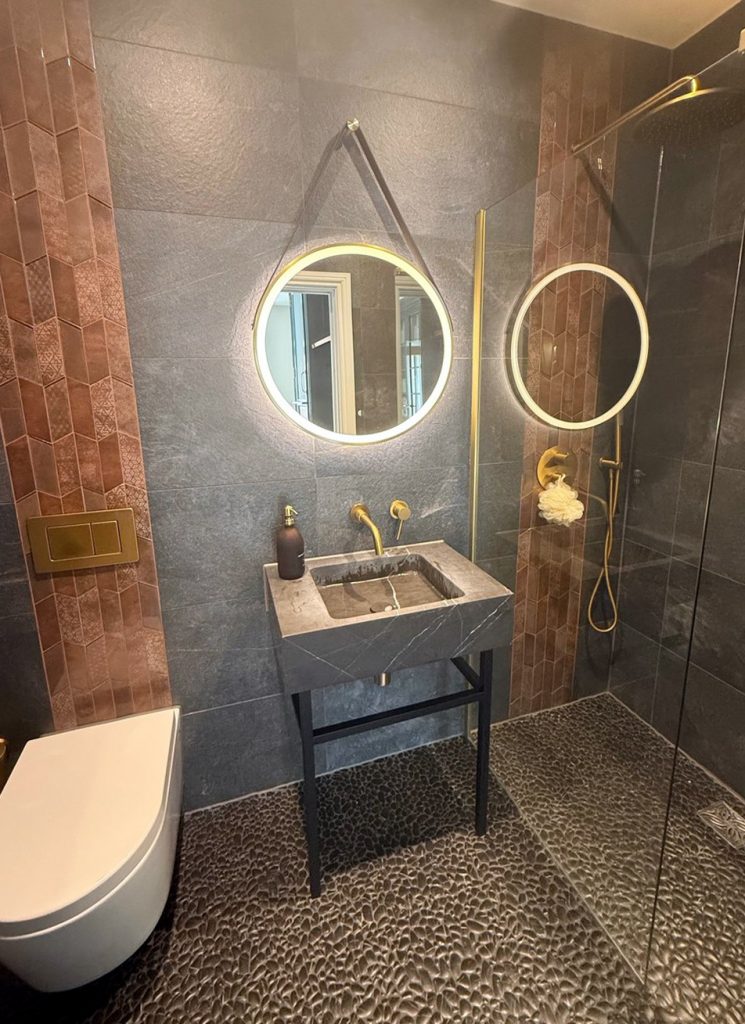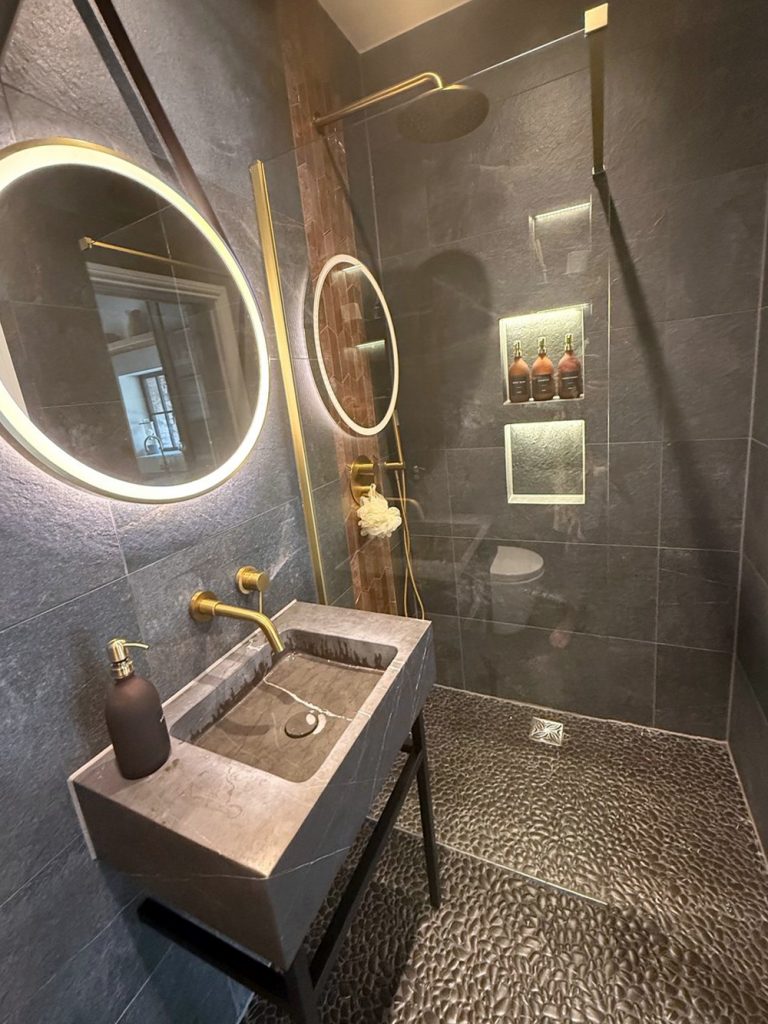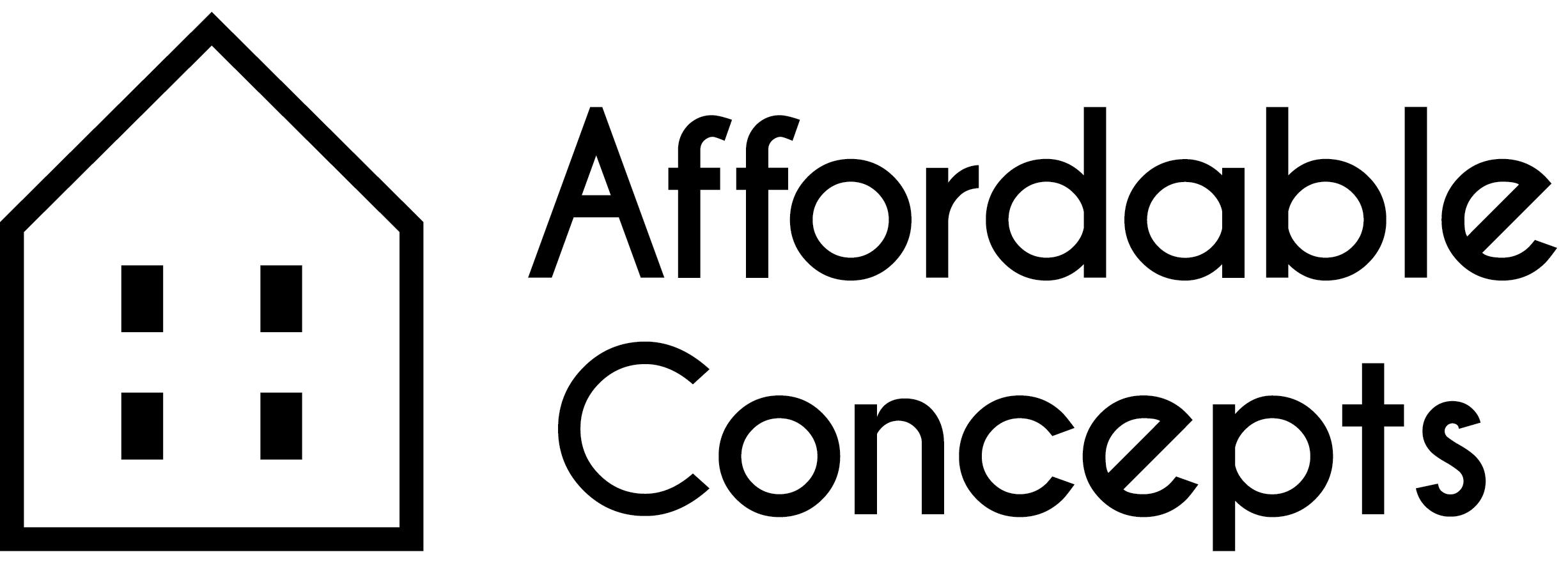Utility Bathroom – Bristol
When planning and designing the bathroom layout, I started by considering both functionality and aesthetic harmony. The goal was to create a space that feels sophisticated whilst balancing clean lines with warm textures.
First, I mapped out the spatial flow to maximise comfort and practicality. The placement of fixtures such as the walk-in shower was carefully arranged to ensure seamless movement and optimal use of space available. Attention was given to proportions, allowing the room to be accessible and functional.
Next, the mood board became the visual compass for the project. I curated a palette grounded in the clients desire for greys and rusts to come together in a clean but sophisticated design— Textures played a key role: pebble marble floors introduced depth and warmth. Botanical accents added a hint of organic vitality.
Throughout the process, every element was selected to tell a cohesive story as per the clients wishes—one of understated luxury and timeless design.



